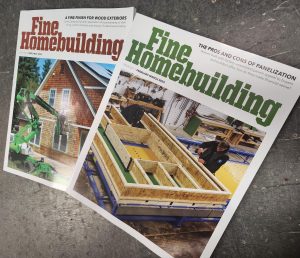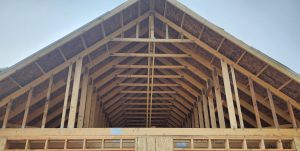This post first appeared on the Green Building Advisor Website.
The International Builders Show took place from February 27th through the 29th, 2024 in Las Vegas, NV. The past couple years, Huber Engineered Wood has held a building science trivia game in their booth. The game is played using an app on a cell phone, questions are answered by contestants and their score is based both on how quickly the question is answered and whether the question was answered correctly. The game is just for fun, though there are some bragging rights if you are able to beat the on-stage contestants. This year, the on-stage players were Jake Bruton, Steven Baczek, Peter Yost, and Ben Bogie with Tate Hudson from Huber asking the questions. (Jake has this year’s bragging rights.)

I thought it might be fun to have a version of building science trivia here on the Northern Built Blog. Some of the questions being asked are from the game played in the Huber booth, others are questions that were asked during another building science trivia game played a recent BS and Beer-Northern Minnesota meeting. The game is just for fun, you keep track of how many you get right. The answers (along with a little more in-depth information about the answer) will follow the quiz. Here we go.
- The climate zone map located in Chapter 11 (Energy Efficiency) of the 2021 International Residential Code Book contains how many different climate zones?
- 8
- 9
- 14
- 19
Continue reading “How Well Do You Know Building Science?”











