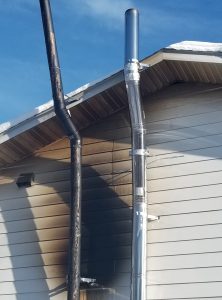This blog post originally appeared on the Green Building Advisor’s website. www.greenbuildingadvisor.com
Thermal imaging has numerous uses and benefits many different trades. Everything from surveillance and industrial maintenance to checking someone’s temperature. For this post, I’ll discuss interpreting images in the residential construction field.


It’s important to have at least a basic understanding of how the camera works and adjustments that can be made to the different camera settings, I’ll briefly discuss a few of the settings. It’s also helpful that you have somewhat of an expectation when viewing a thermal image. Outside environmental conditions can affect an image taken inside a building, the conditions typically present in a predictable way, but not always. Sometimes something unexpected shows up, usually this requires more investigation, possibly confirmed using other diagnostic tools or may even require the disassembling of a building component.
Continue reading “Diagnostic Tools-Thermal Imaging-Interpreting the Images”










